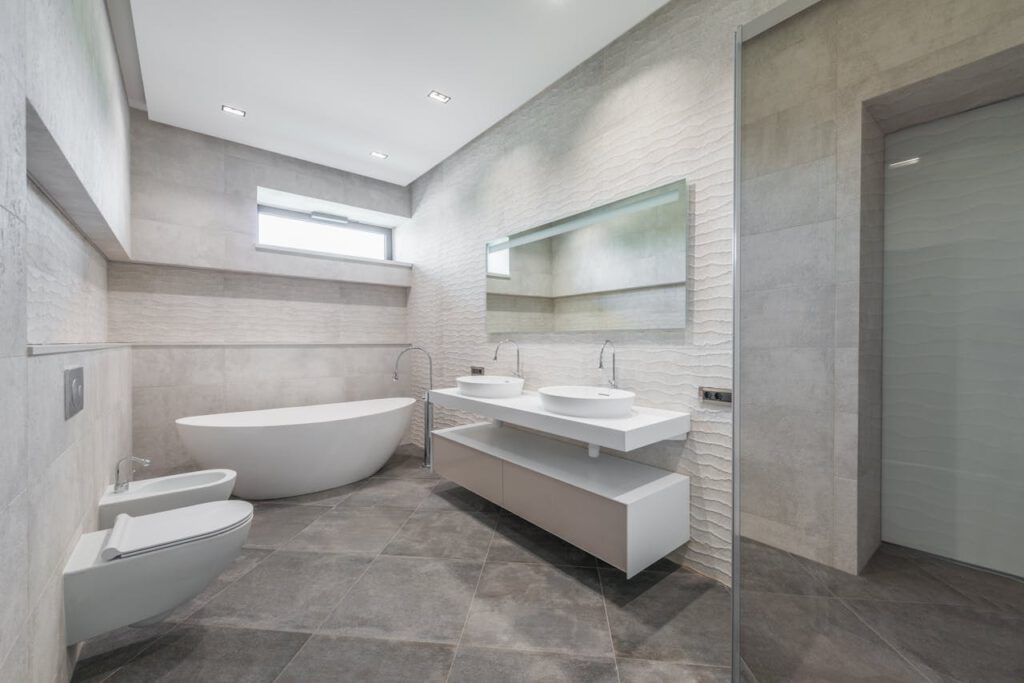Over the years, the average American kitchen size has increased thanks to modern architecture and cultural shifts. What previously used to be a mere cooking space has evolved into a social space where friends and family get together over meals.
Regardless, the kitchen size depends greatly on the overall size of the home. Mansions, for instance, tend to have large, luxury kitchens, with standard homes allowing you to expect a modest kitchen space.
Let’s break it down and see what figures we get across the board.
The Average Kitchen Size in A Standard Home
Based on the finding of the National Kitchen and Bath Association (NKBA):
• The average size of the U.S. kitchen is about 161 sq. ft for a single-story home and 174 sq. ft. for a multi-story home.
• For homes that are under 1500 sq. ft., the average kitchen size is 103 sq. ft.
• For homes over 4500 sq. ft., the average kitchen size is 238 sq. ft.
By contrast, the National Association of Home Builders (NAHB) correlates kitchen size to the overall footprint of the house:
• Kitchen size of 195 sq. ft. for homes under 2000 sq. ft.
• Kitchen size of 288 sq. ft. for homes between 2000 and 2900 sq. ft.
• Kitchen size of 424 sq. ft. for homes above 3000 sq. ft.
The inconsistency between the readings of the two sources comes from the fact that NAHB studies newly constructed homes, while NKBA focuses on every existing home.
The Average Kitchen Size in Trailer Homes
Trailer homes tend to be long and narrow while being a bit smaller than the standard home.
The smaller ones—sizing about 14×70—have 80 sq. ft. of kitchens. On the other hand, the larger mobile homes have a kitchen size of as much as 150 sq. ft.
The Average Kitchen Size in Apartments
Compared to standard homes, the kitchen space considerably scales down in apartments—with most scoring 100 square feet at max.
That said, it comes down to the kitchen layout for every apartment:
One Wall Kitchen: The cabinets and appliances, including the kitchen island, fit against just one wall. These types of kitchens require roughly 8 feet of length.
Galley Kitchen: Two parallel walls for cabinets and worktop spaces, creating a walkway in between. Galley kitchens are usually 7-12 feet wide and 4-5 feet long between two walls.

